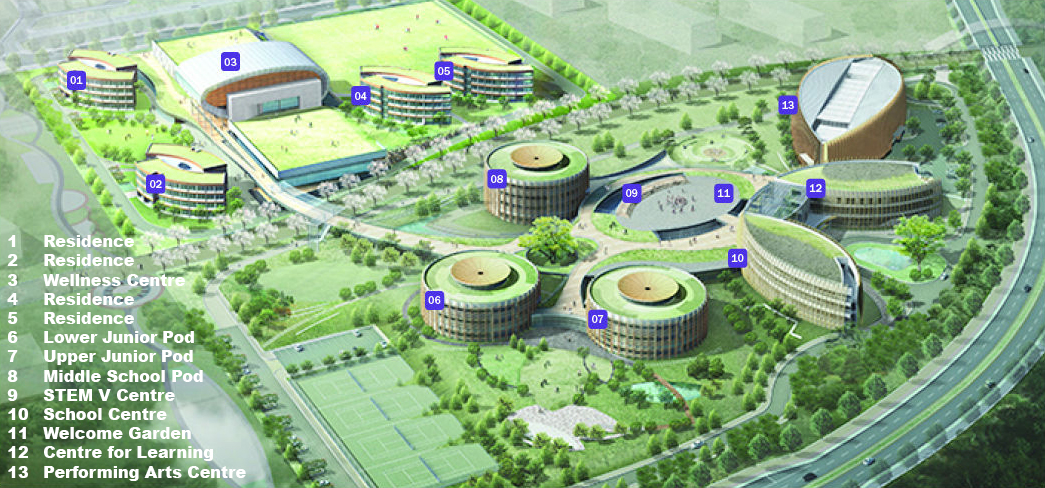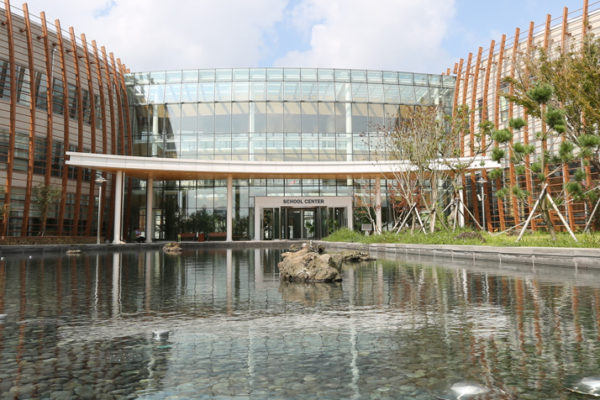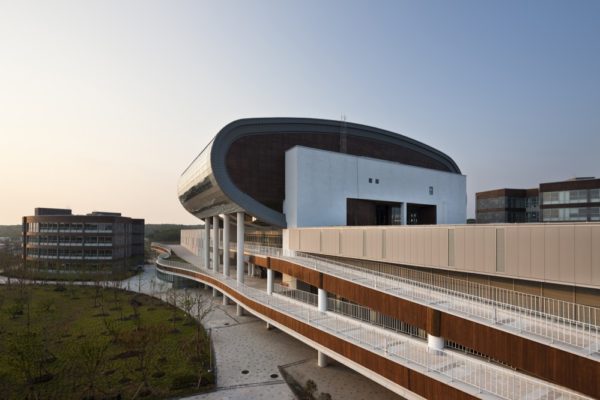Location:
Global Education City on the UNESCO World Heritage listed island of Jeju, South Korea
Architects of Record:
MKPL and Samoo Architects and Engineers
Pit Li – Chief Design Architect
Architectual Consultant for Branksome Hall:
Mary Jane Finlayson
Services Provided:
Peer Review
Complete:
2012



