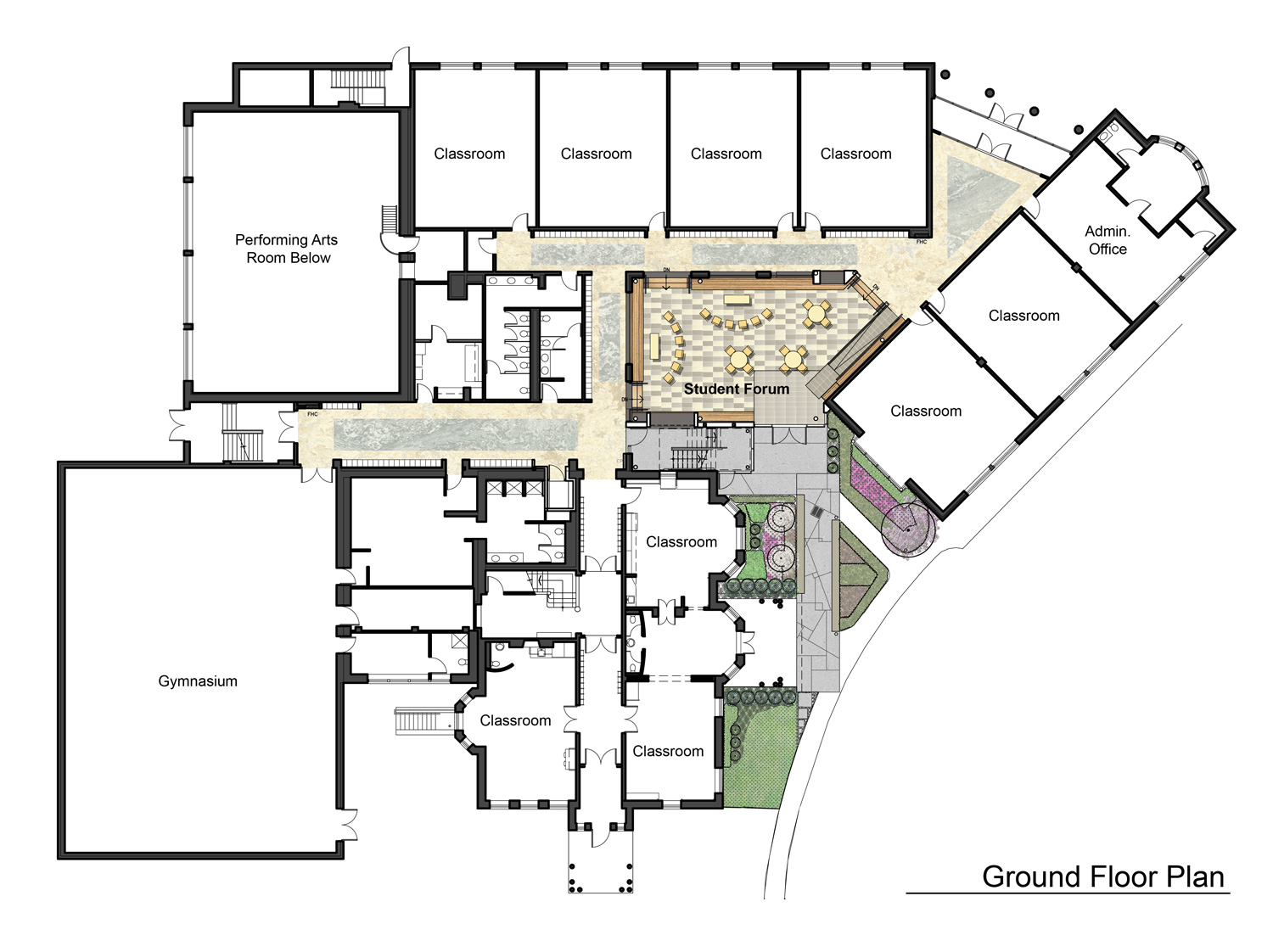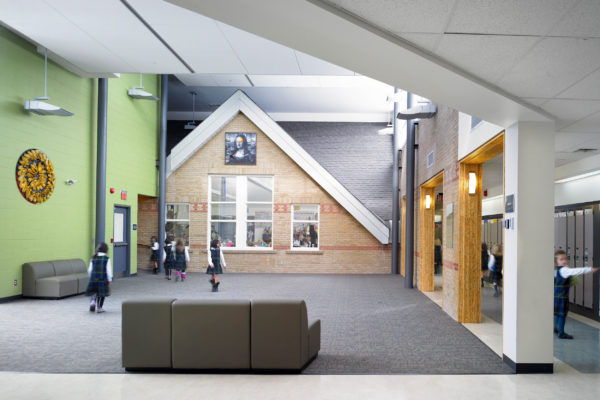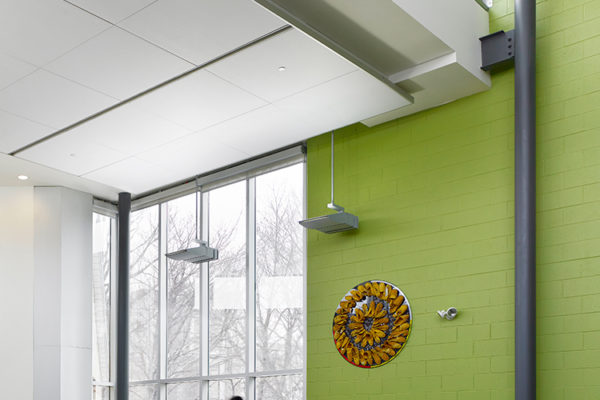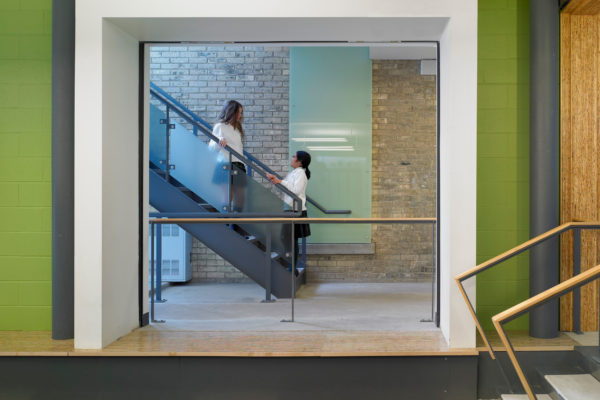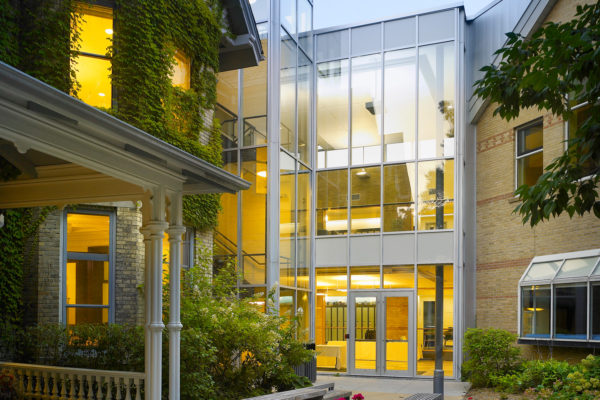Branksome Hall approached &Co to design the new addition and major renovation that would weave together the Junior School’s disparate elements and install new HVAC throughout. The entire project had to be completed during the school’s 10-week summer break in 2006.
Working closely with the construction managers, detailed budgets were prepared with each drawing issue, and construction methods were discussed to reduce erection time. Everything was pre-tendered and that which could be manufactured or prefabricated was ready well before the official start of construction.
Two new inter-related spaces infuse the school with natural light and provide much-needed breathing space, while creating a logical current of circulation:
- The Forum, a sunken interior courtyard with direct access to the exterior playground, exploits 1,100 square feet of communal ground-floor area for meetings, displays, break out space, lunches and general socializing.
- The Commons, sitting directly above, features a high roof soaring over the lines of the existing buildings, creating a loft-like space awash in clerestory lighting. The large glazed southwest wall admits a flood of natural illumination and affords views of the lush ravine beyond.
The heritage house, fully restored, accommodates the teachers’ work areas plus charming principal rooms accommodating the kindergarten and grade one classrooms.

