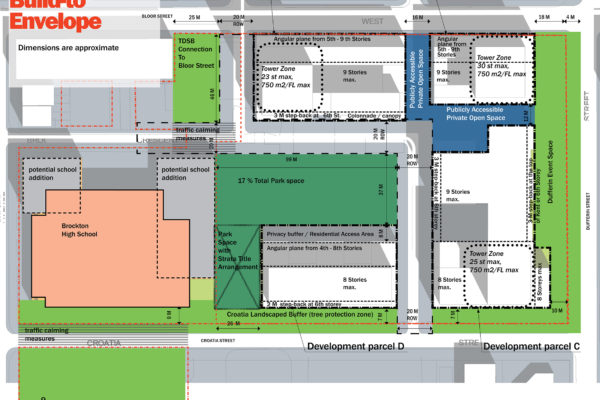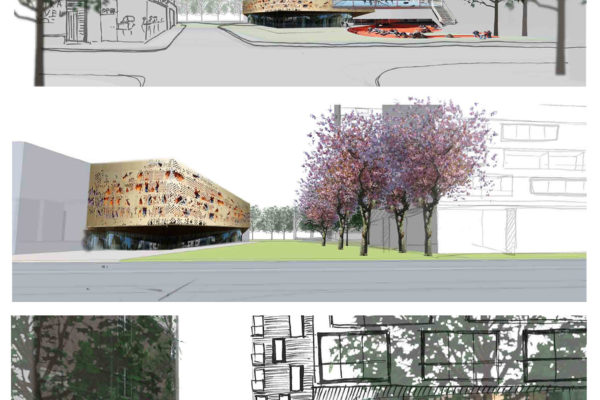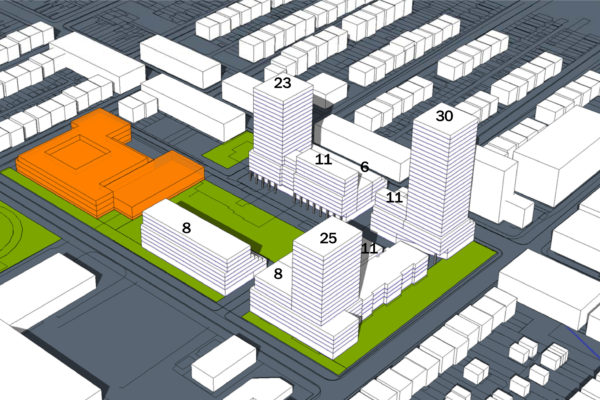Location:
Bloor and Dufferin Streets, Toronto ON Canada
Architects of Record:
Sweeny Sterling Finlayson &Co Architects Inc.
Partner in Charge:
Mary Jane Finlayson
Services Provided:
Land Use Master Plan
Square Footage:
1.3m sf (120,774sm) on a 14.2-acre site
Project Budget:
N/A
Complete:
2013




