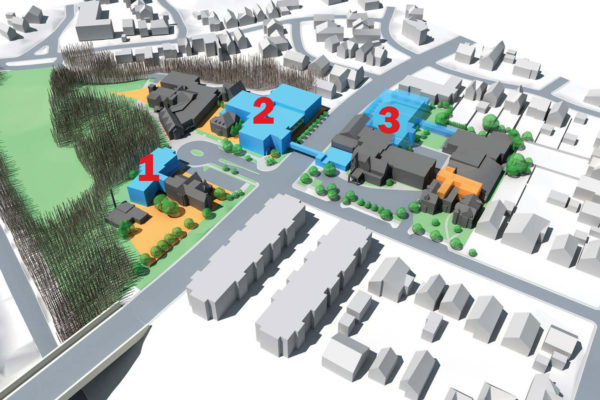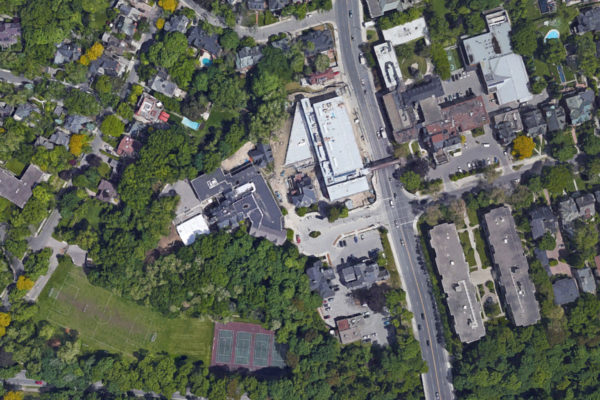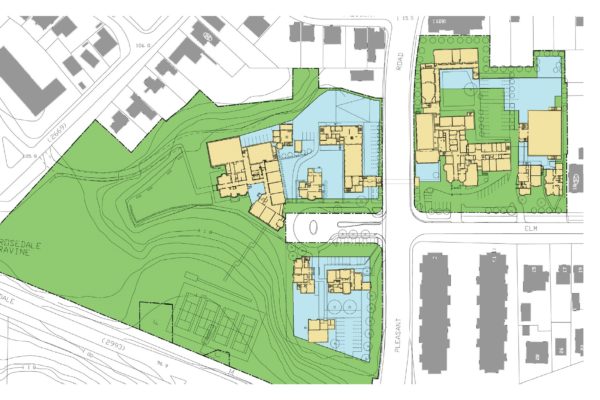Location:
10 Elm Avenue, Toronto ON Canada
Architects of Record:
The Finlayson Practice Inc. / Sterling Finlayson Architects
Partner in Charge:
Mary Jane Finlayson
Services Provided:
Urban Design, Strategic Planning
Square Footage:
Campus-wide work
Project Budget:
Varies
Complete:
Since 1999




