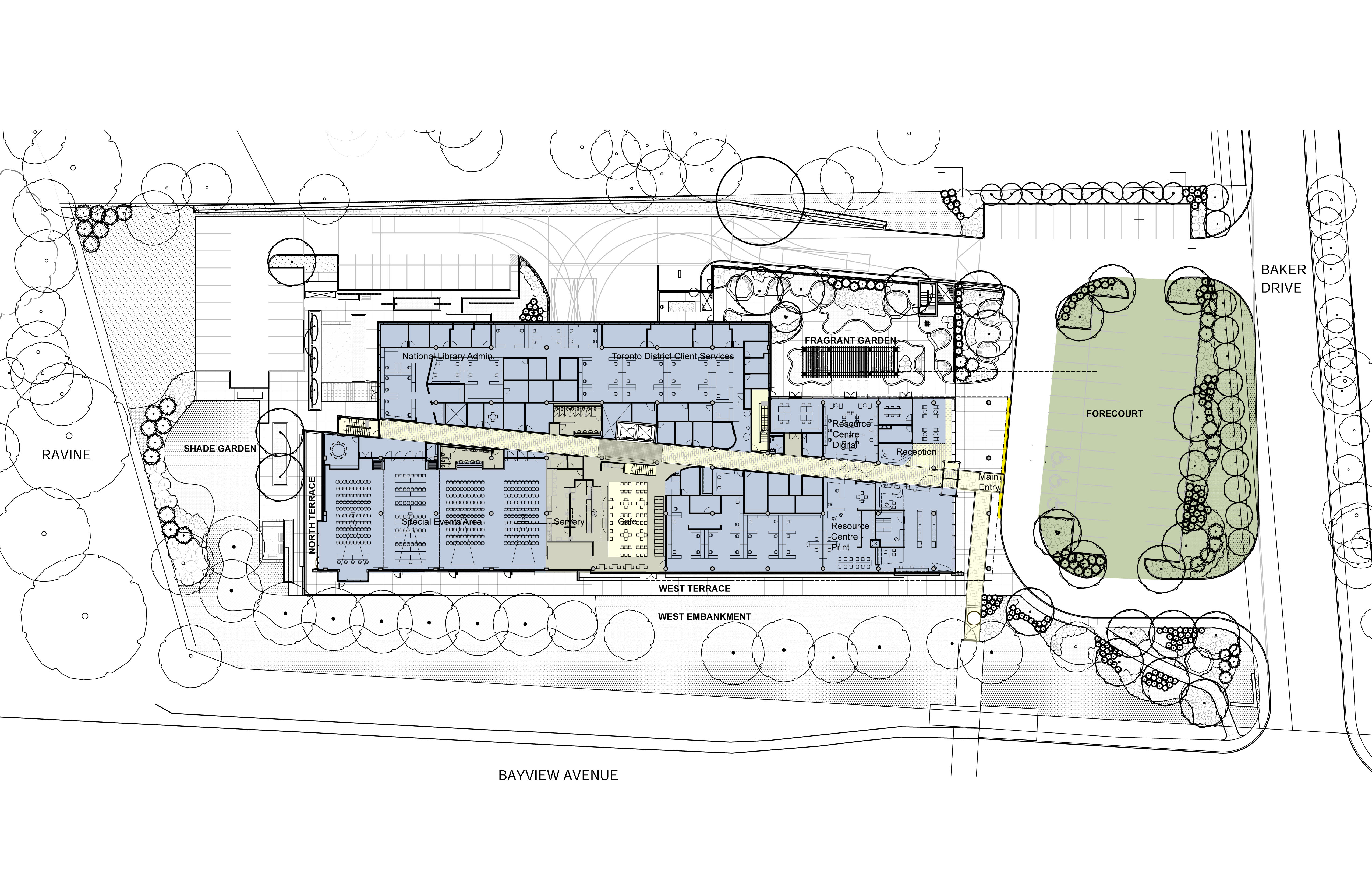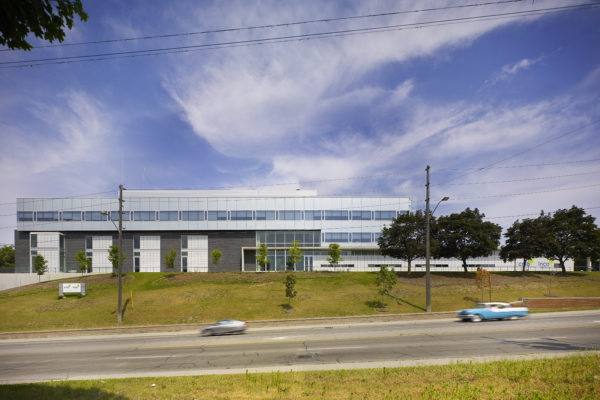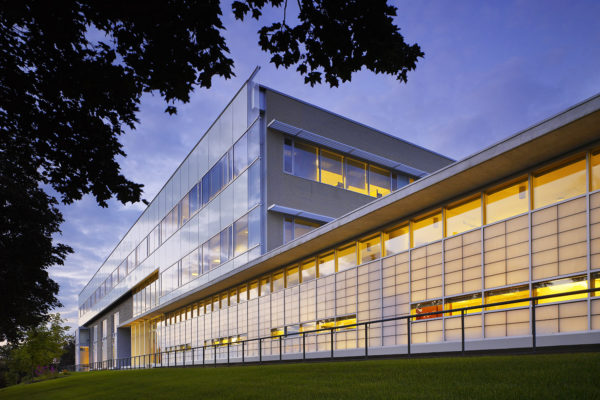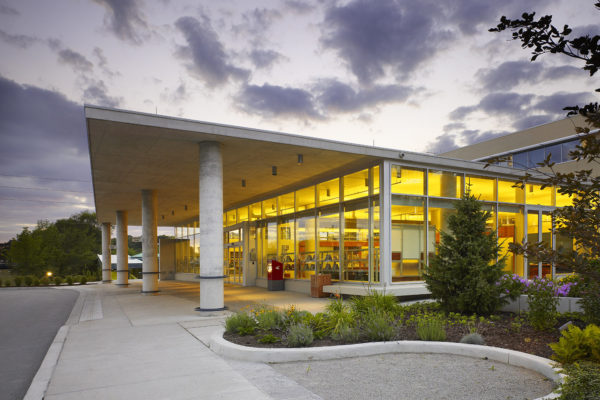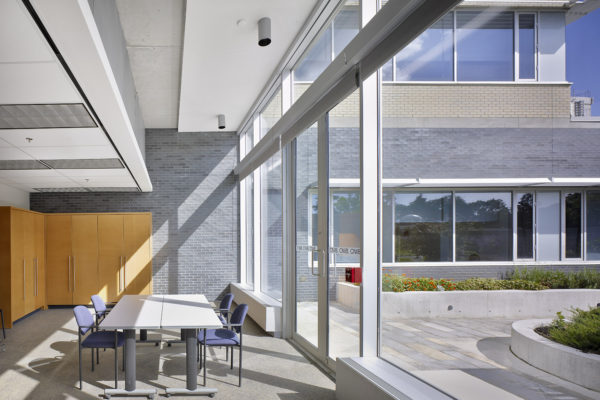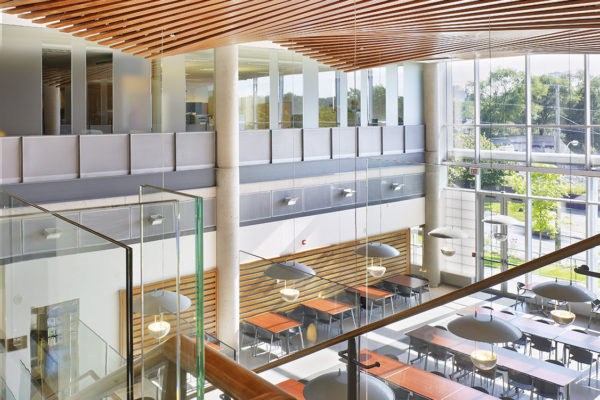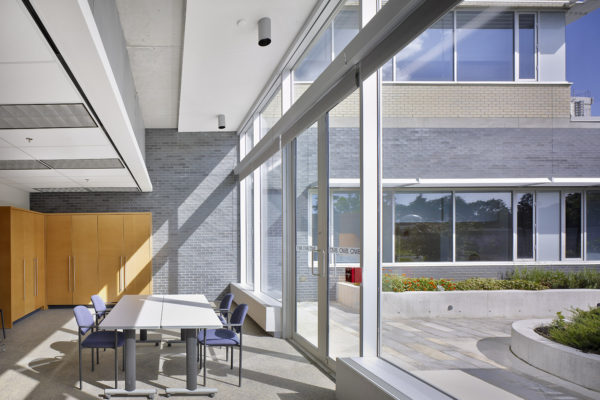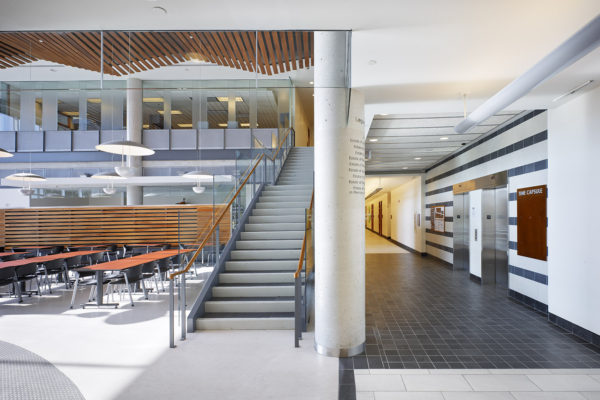Location:
1929 Bayview Avenue, Toronto ON Canada
Architects of Record:
Sterling Finlayson Architects / Shore Tilbe Irwin & Partners.
Partner in Charge:
Mary Jane Finlayson
Services Provided:
Master Plan, Architecture and Interiors
Square Footage:
150,000 s.f.
Project Budget:
$24M
Complete:
March 2005

