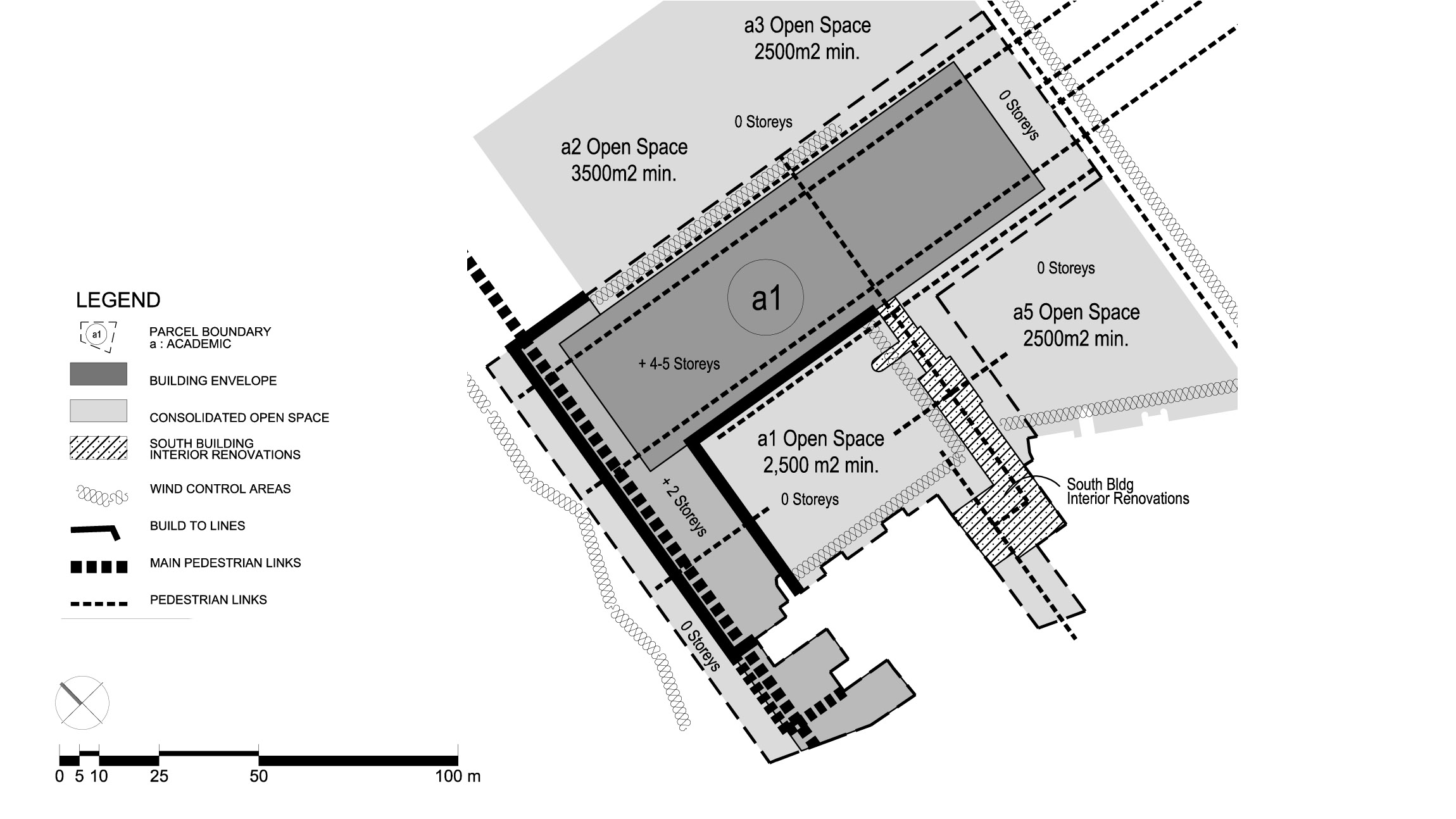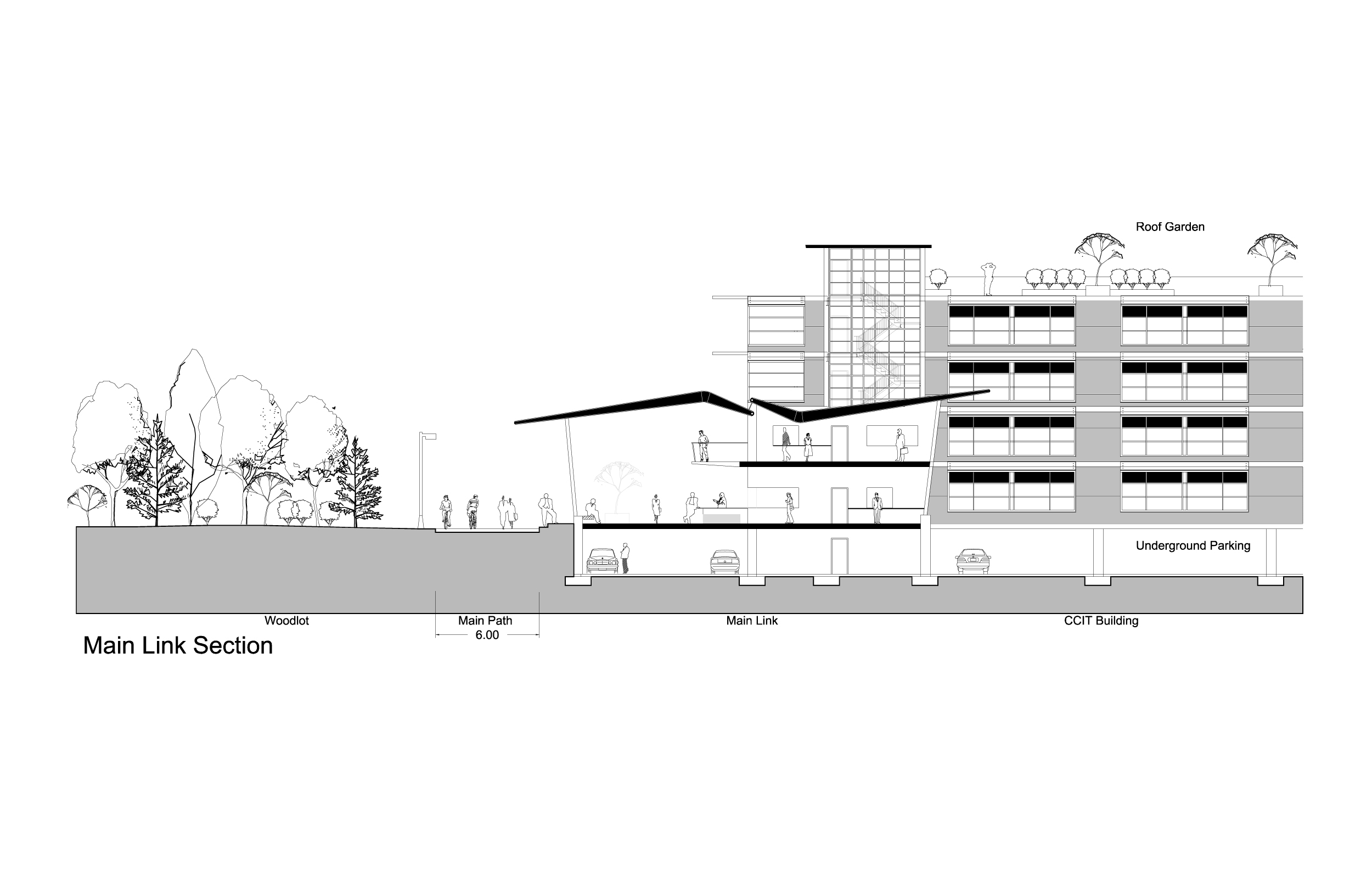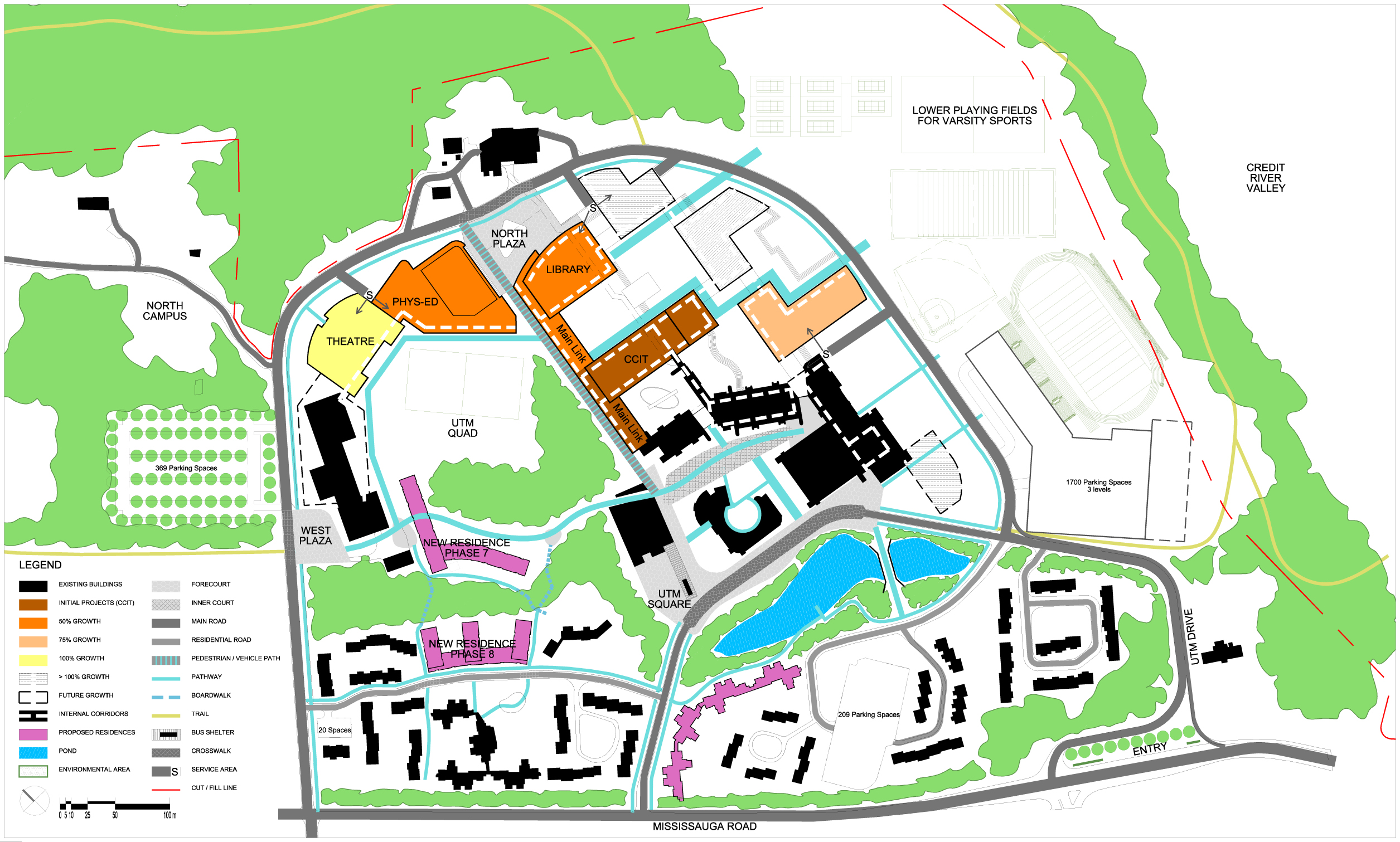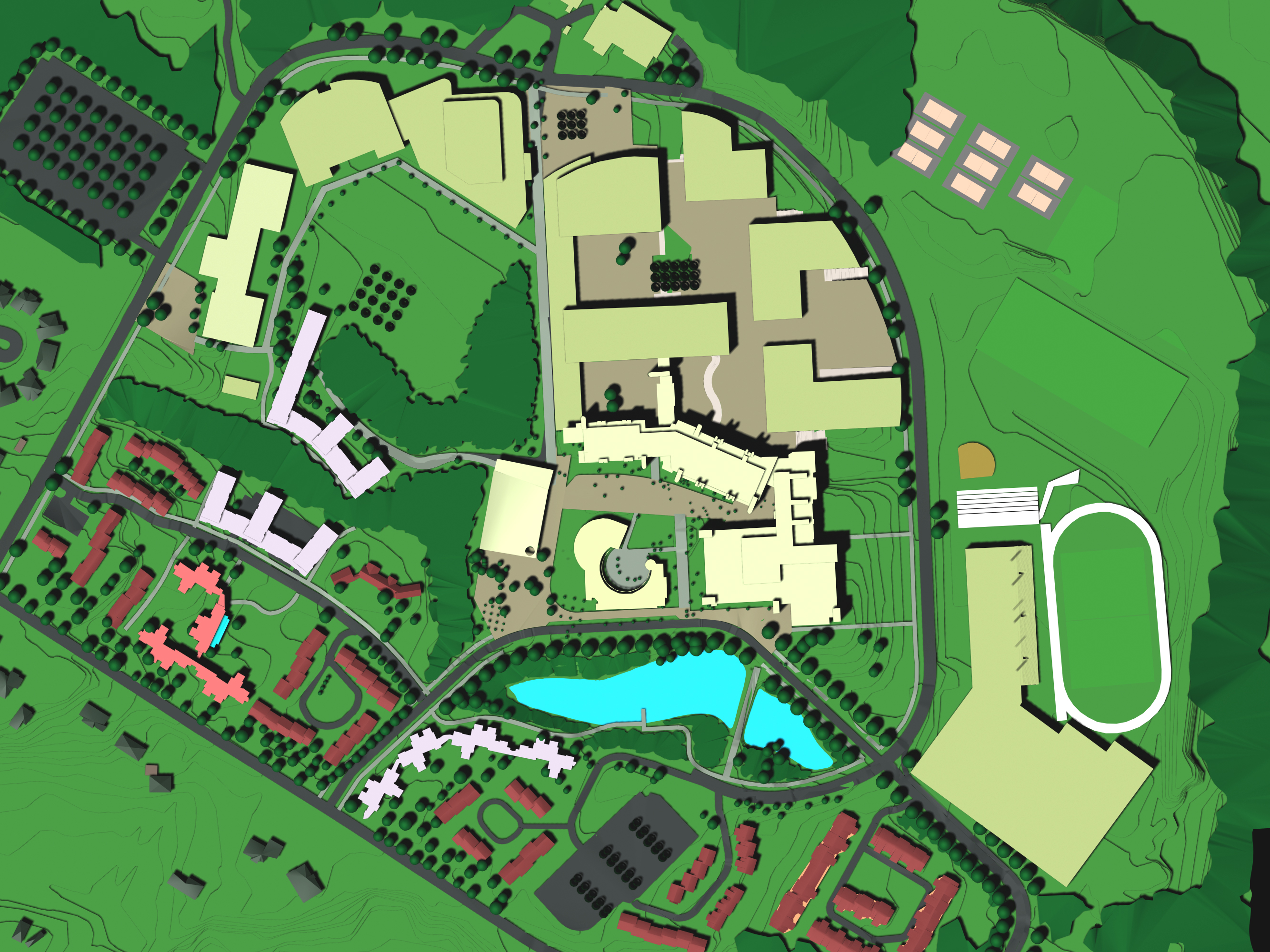Location:
3359 Mississauga Road, Mississauga ON Canada
Architects of Record:
Sterling Finlayson Architects
Co-Partner in Charge:
Mary Jane Finlayson
Services Provided:
Master Planning
Square Footage:
225 acres
Award:
Mississauga Urban Design Award
Complete:
2000




