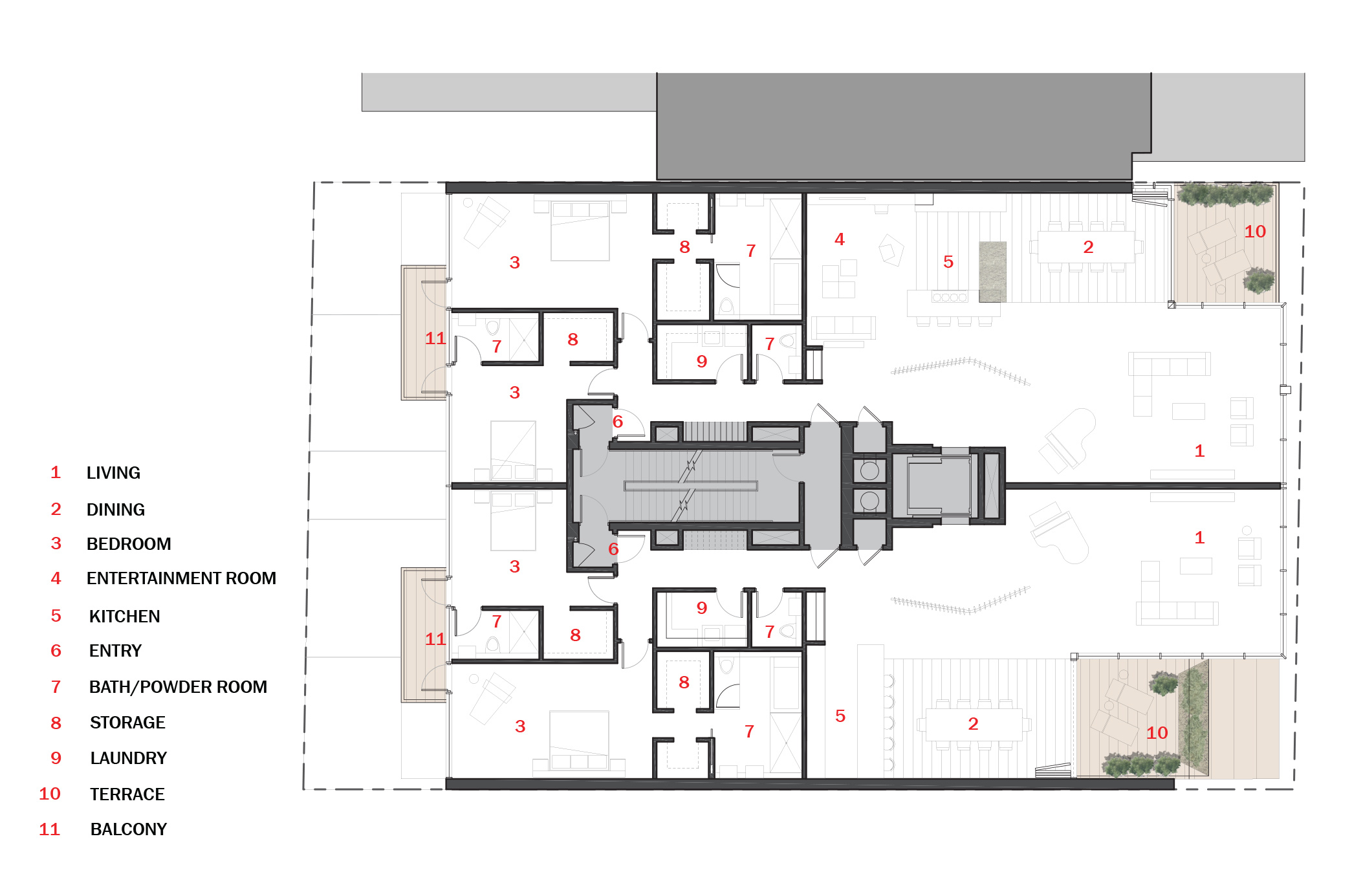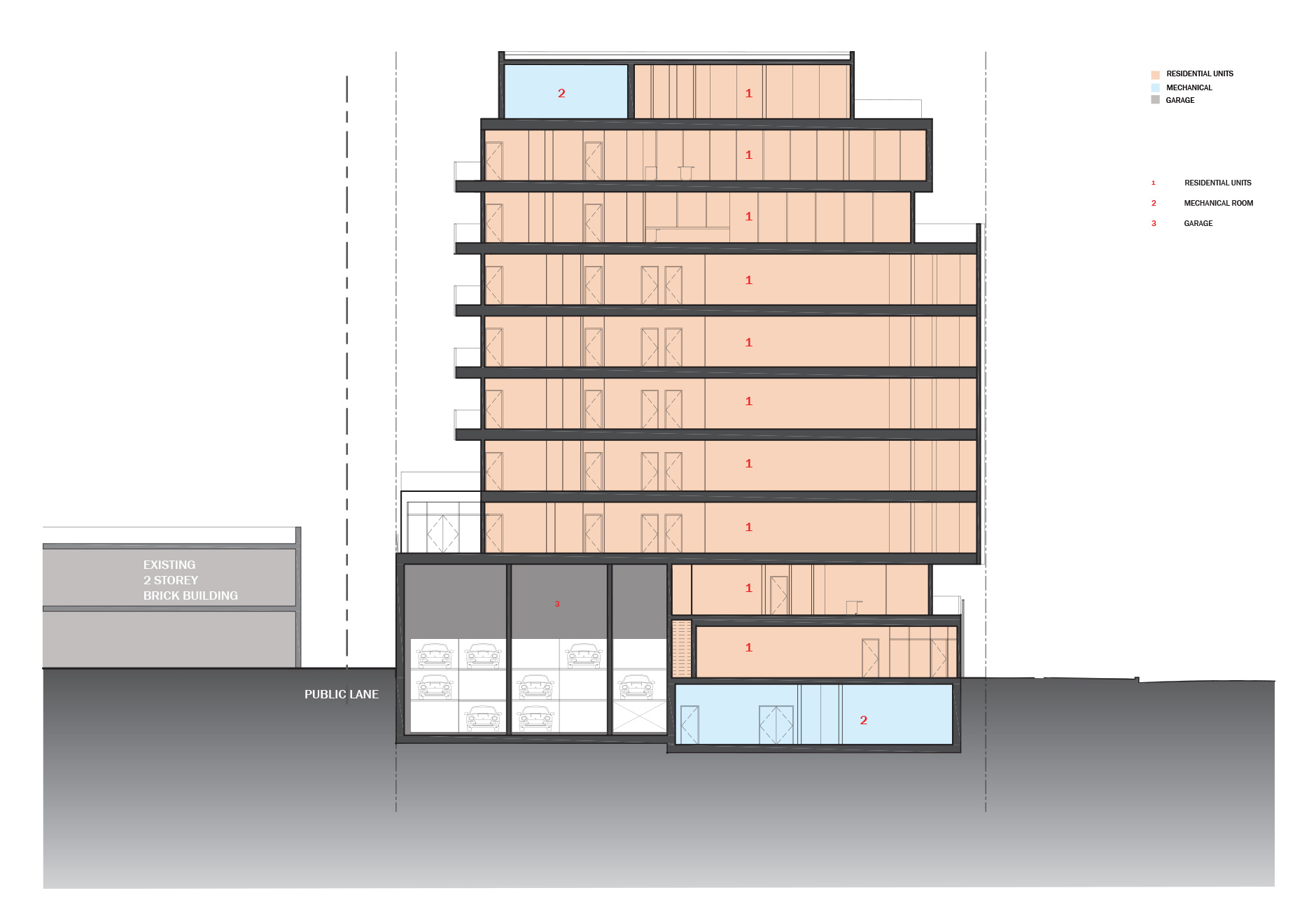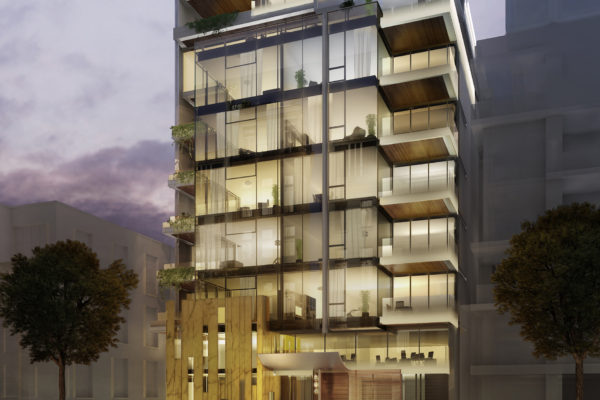Location:
504 Wellington Street West, Toronto, ON Canada
Architects of Record:
Sweeny Sterling Finlayson &Co Architects Inc.
Partner in Charge:
Mary Jane Finlayson
Services Provided:
Architecture
Square Footage:
62,000 s.f.
Project Budget:
Withheld
Complete:
On hold




