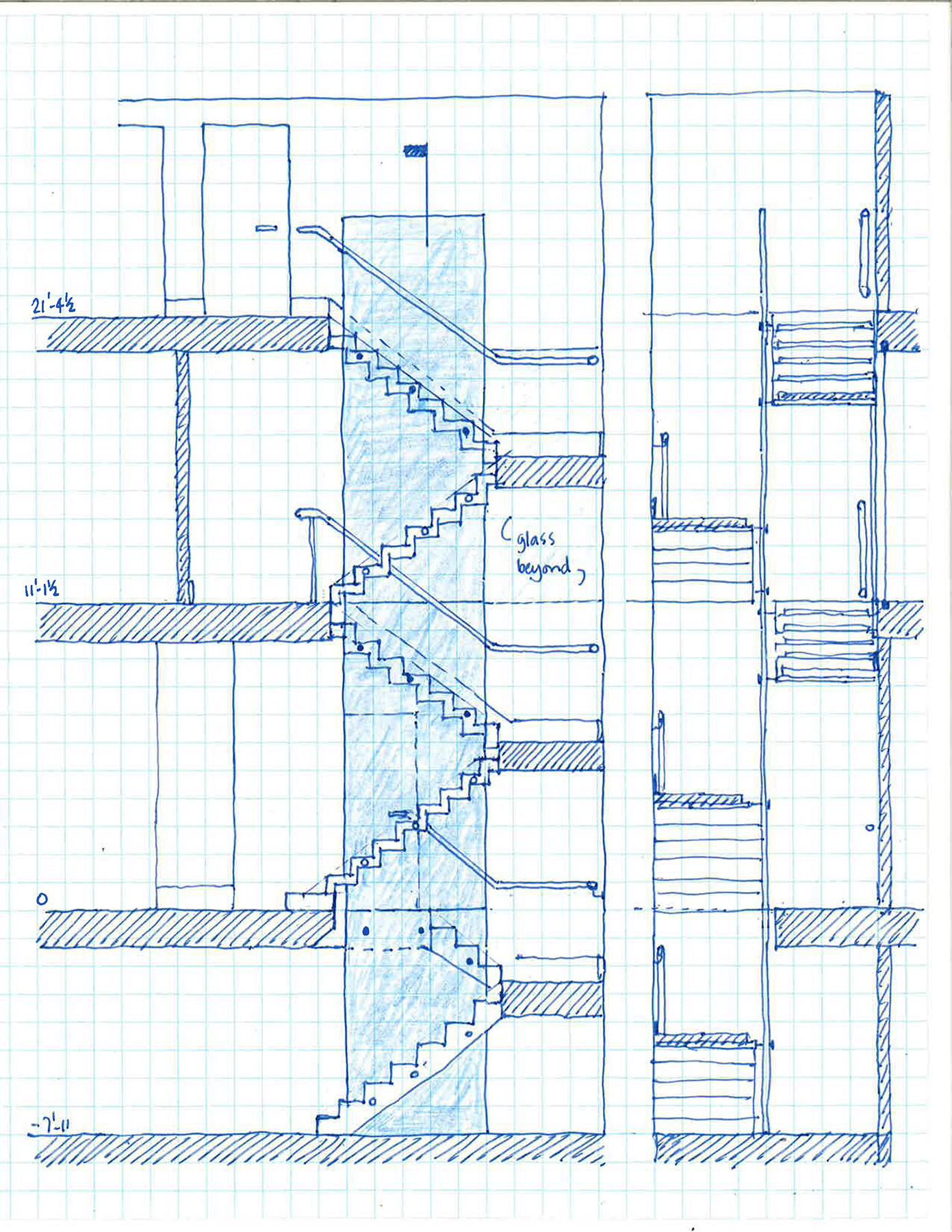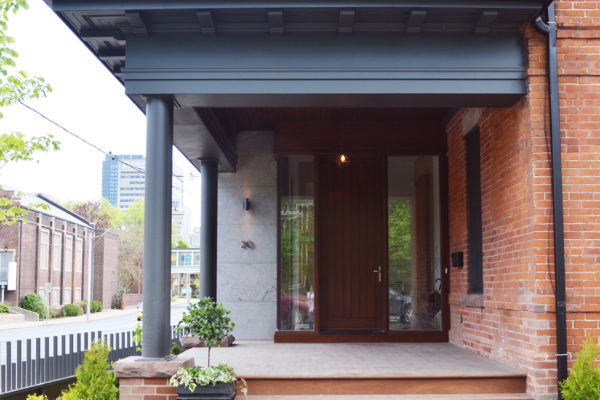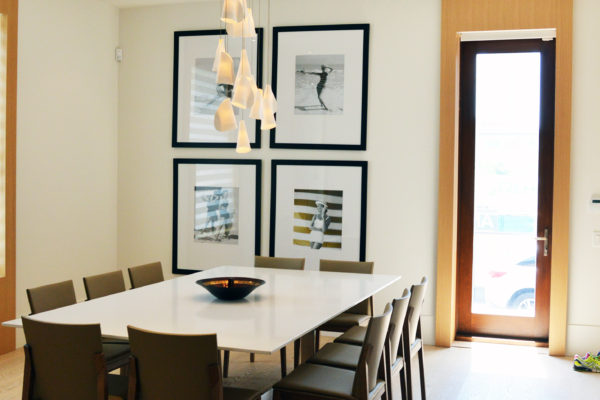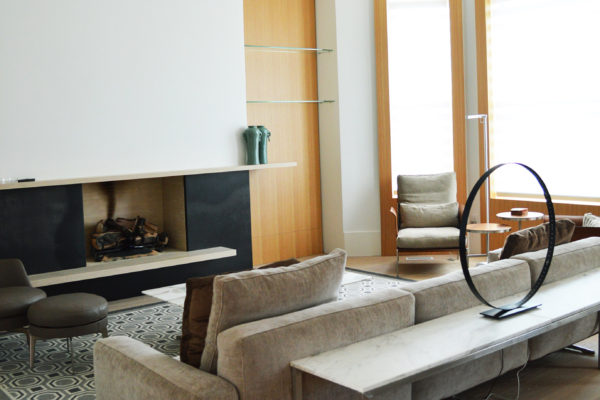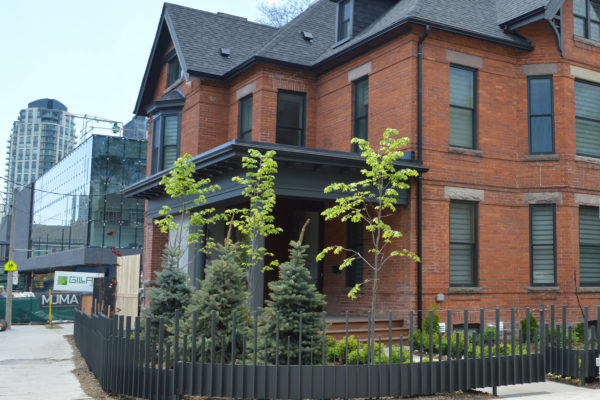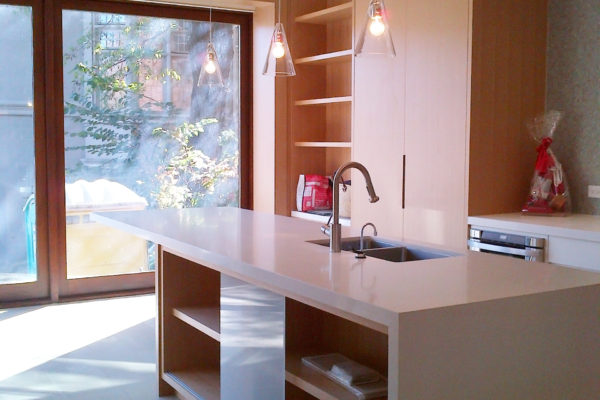Location:
20 Meredith Crescent, Toronto ON Canada
Architects of Record:
Sweeny Sterling Finlayson &Co Architects Inc.
Lynn Appleby Design
Partner in Charge:
Mary Jane Finlayson
Services Provided:
Architecture and Interiors
Square Footage:
4,500 s.f.
Project Budget:
$1.2M
Complete:
2013

