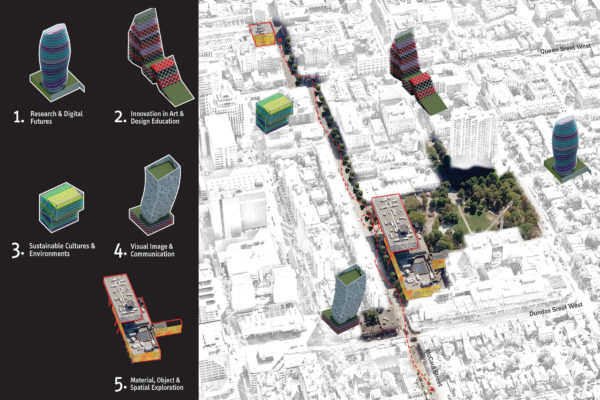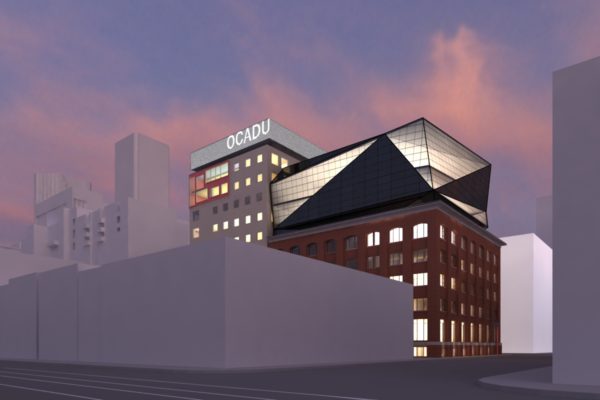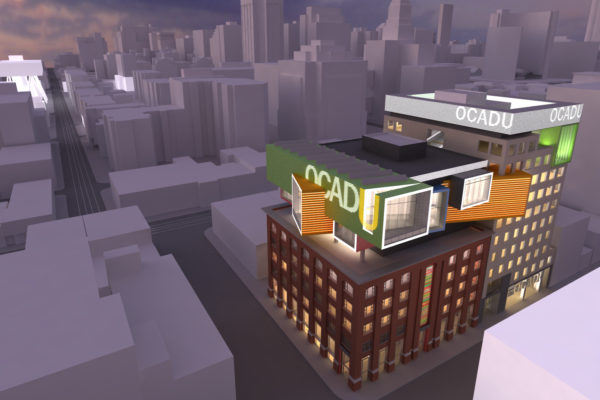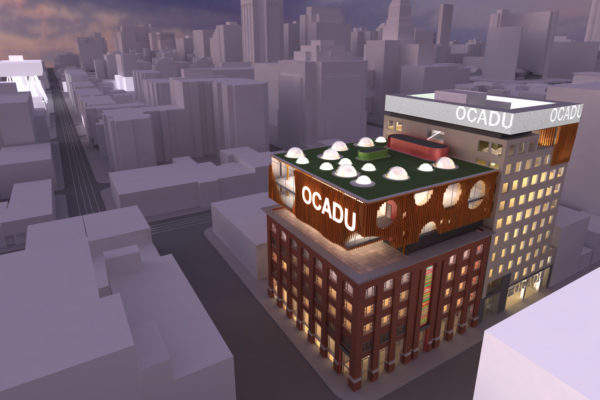Location:
100 McCaul Street Toronto ON
Architects of Record:
Sterling Finlayson Architects, Sweeny Sterling Finlayson &Co Architects Inc.
Partners in Charge:
Mary Jane Finlayson and Mark Sterling
Services Provided:
Campus Planning, Economic Analyses, Renovations and Feasibility Studies
Complete:
Our firm has been working with OCAD on approximately 14 individual projects since 2000, including





