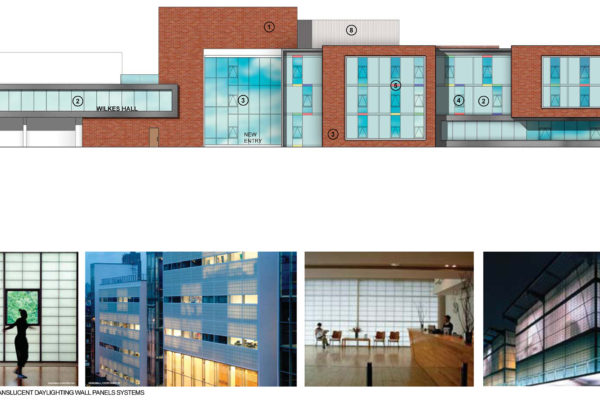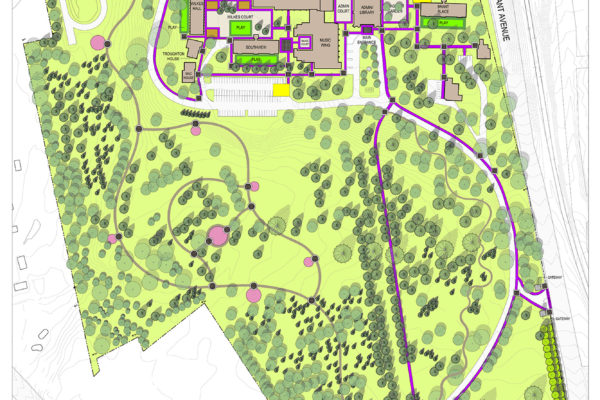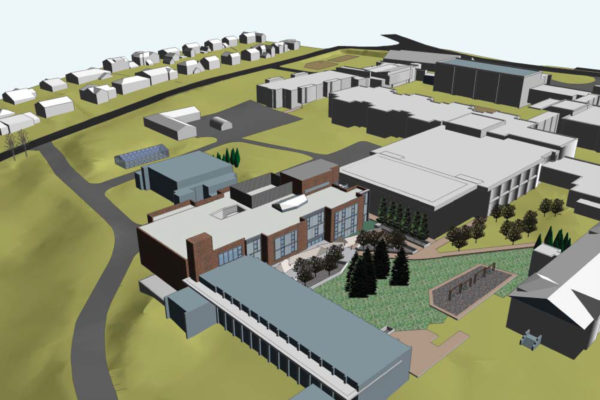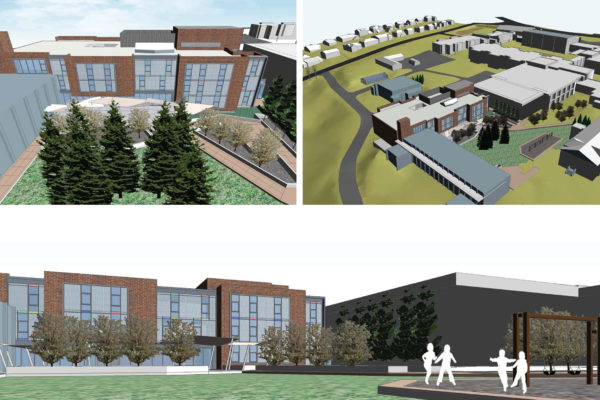Location:
350 Brant Avenue, Brantford ON Canada
Architects of Record:
Sweeny Sterling Finlayson &Co Architects Inc.
Partner in Charge:
Mary Jane Finlayson
Services Provided:
Master Planning and Feasibility Study for Student Residence
Square Footage:
70 acres
Project Budget:
Witheld
Complete:
2009





